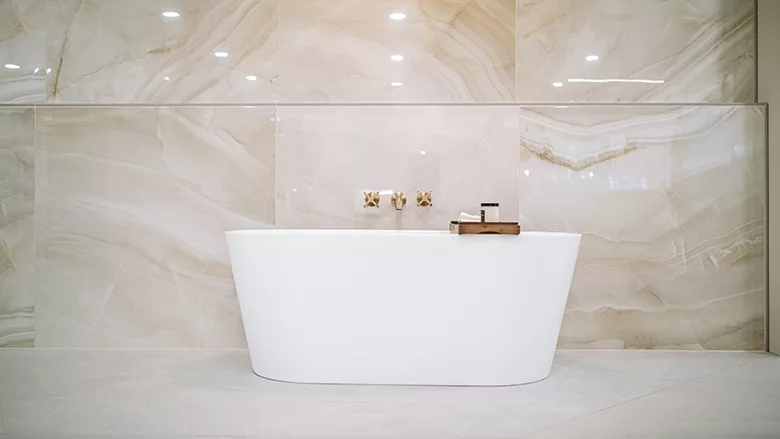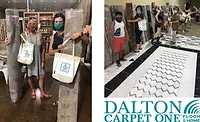Dalton Carpet One Remodels Athens, Georgia Showroom

Photo: Dalton Carpet One

Photo: Dalton Carpet One

Photo: Dalton Carpet One
Dalton Carpet One Floor & Home announces the unveiling of their newly renovated showroom, designed to showcase forward-thinking design styles and concepts.
The showroom was officially completed on November 1st and Dalton welcomed customers to the updated space featuring new flooring displays and expertly designed vignettes. Dalton’s biggest undertaking in the showroom remodel was the fully functioning main kitchen, which includes a custom porcelain faced alcove hood vent with natural walnut interior shelving and grand island with matching waterfall countertop with a built-in breakfast table. There are also added surprises, like a fireplace built into the kitchen island, hidden butler’s pantry, and a built-in pet food station.
The entire project took nine months to complete and features the addition of twelve vignettes and new wall to wall flooring displays of carpet, laminate, luxury vinyl and hardwood products. The showroom now provides meeting spaces, including a private conference room, equipped with TVs for their designers to utilize when reviewing 3D renderings and design plans with clients. There is also a Chronicles of Narnia inspired hidden children’s play space and color-filled pet shower. The remodel was designed and managed by Callie Blackstock, Merchandising Manager, who was assisted by Rosemary Lukasiewicz, Kitchen & Bath Designer, with support from their internal Field Management team and JR Allred, President and Co-Owner of Dalton.
Looking for a reprint of this article?
From high-res PDFs to custom plaques, order your copy today!



.webp?t=1690771780)