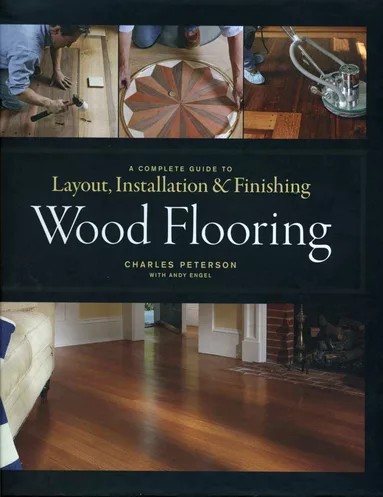Case Study
European Oak Adorns Floors, Walls and Cabinetry in a Restoration Project in Malibu, California
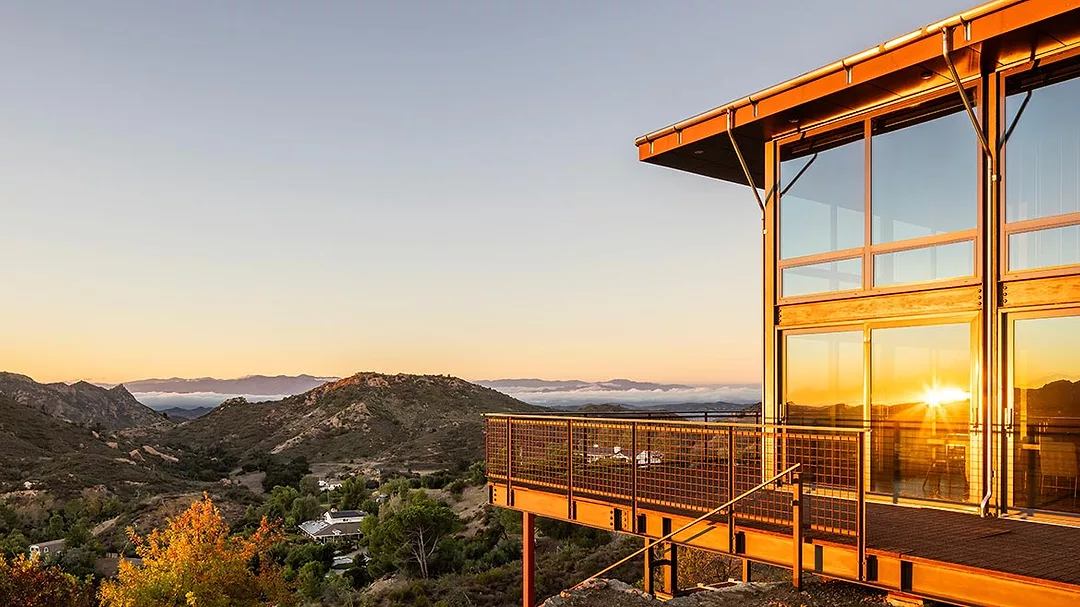
The exterior of the home seamlessly combines fire-resistant materials—Corten steel, natural stone, cement fiberboard, steel and glass—creating a stunning facade that blends harmoniously with its natural surroundings.
Photo: Northern Wide Plank.
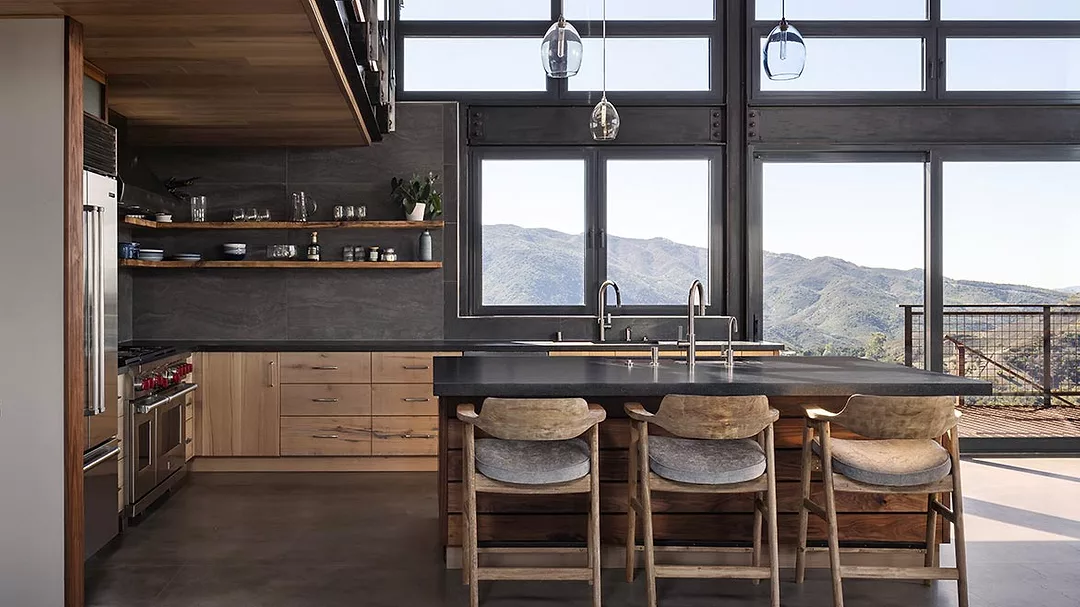
The Gonzalez family opted to use Northern Wide Plank (NWP) flooring for the kitchen cabinets.
Photo: Northern Wide Plank.
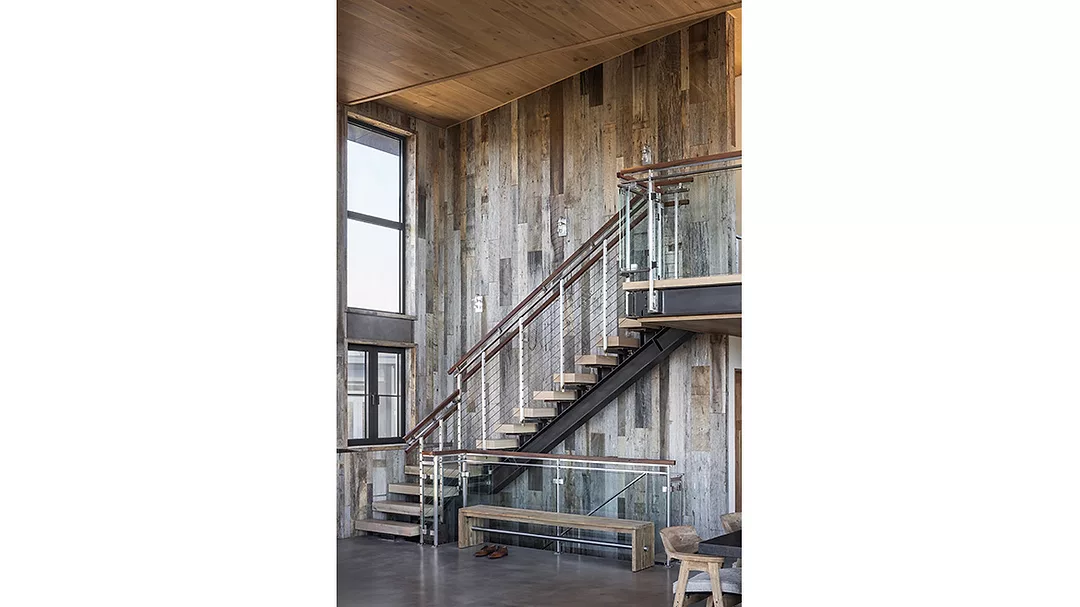
The L-shaped staircase, featuring New Haven European oak stair treads, serves as both a functional and aesthetic centerpiece.
Photo: Northern Wide Plank.
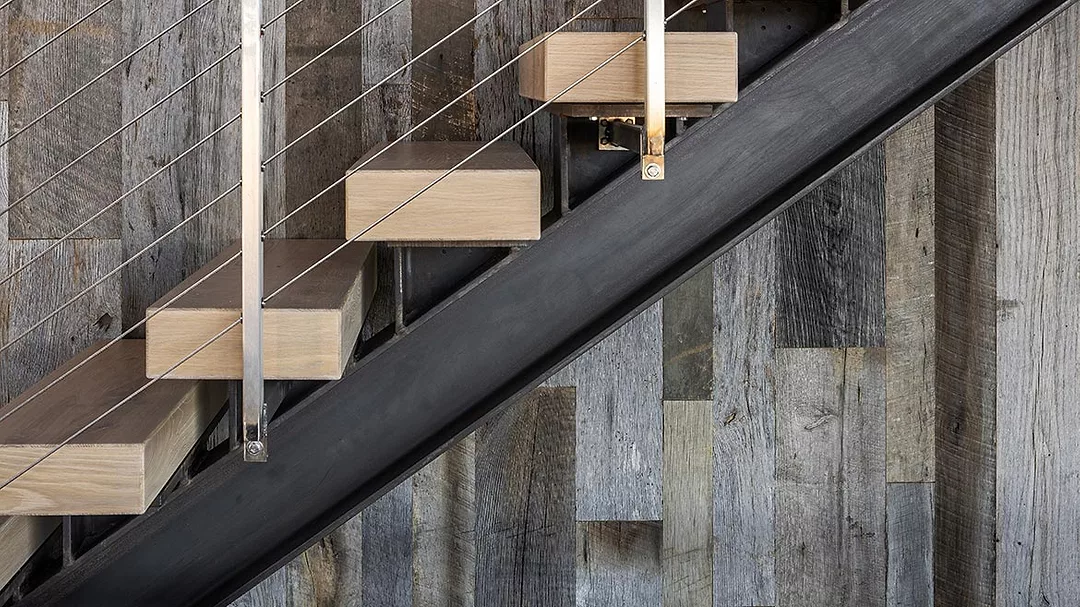
The L-shaped staircase, featuring New Haven European oak stair treads, serves as both a functional and aesthetic centerpiece.
Photo: Northern Wide Plank.
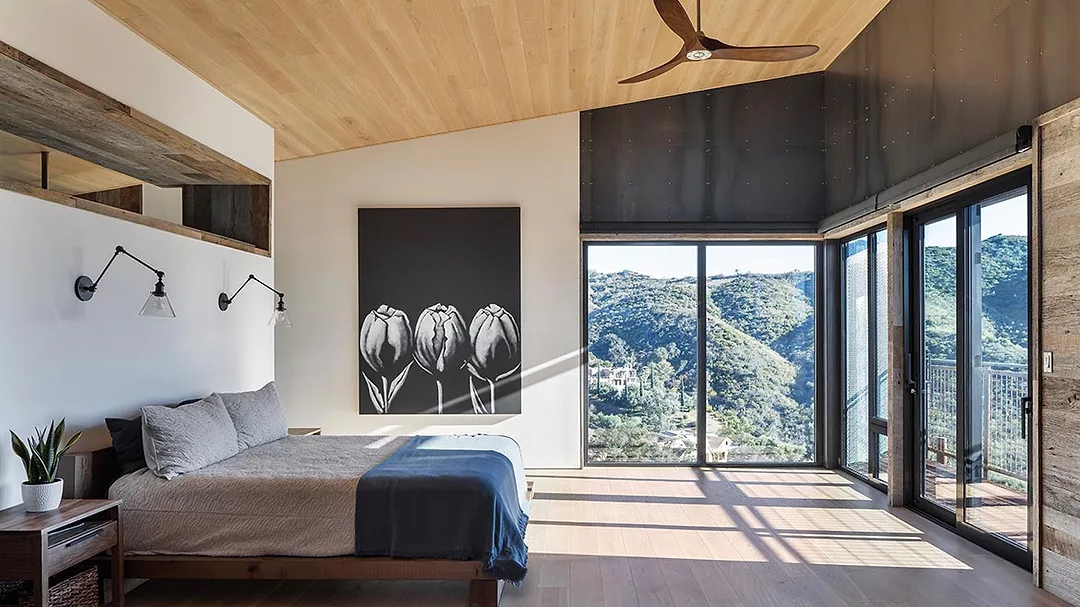
The primary bedroom, with its panoramic views, seamlessly connects to the lower level through the reclaimed oak wall paneling, creating a cohesive design narrative.
Photo: Northern Wide Plank.
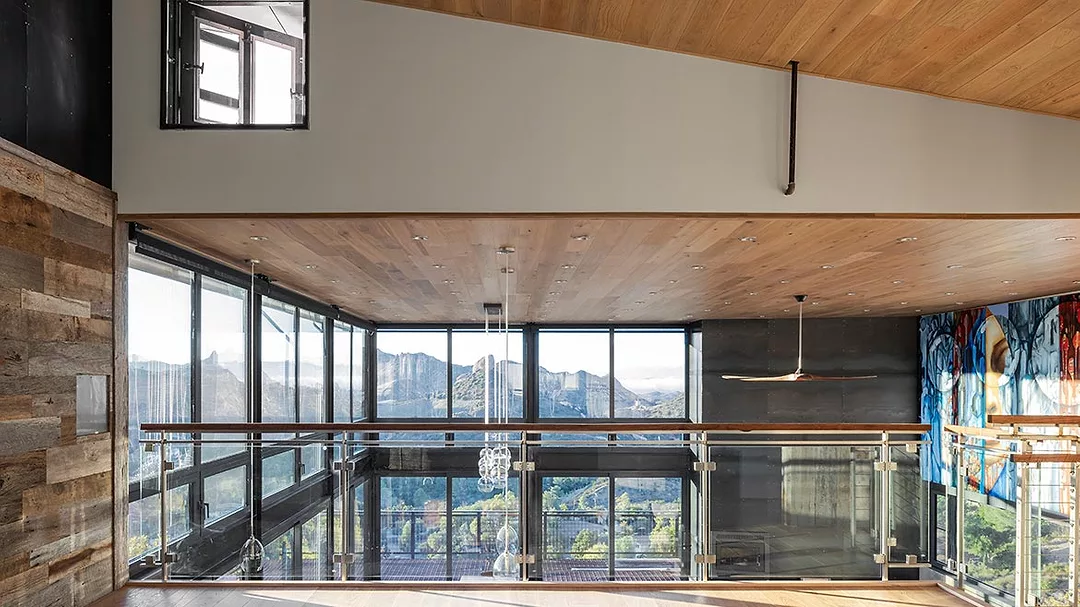
The upper level looks out over the valley with the mural located on the right-hand side of the lower-level space with walls, ceiling and floors encapsulated in NWP wood flooring.
Photo: Northern Wide Plank.
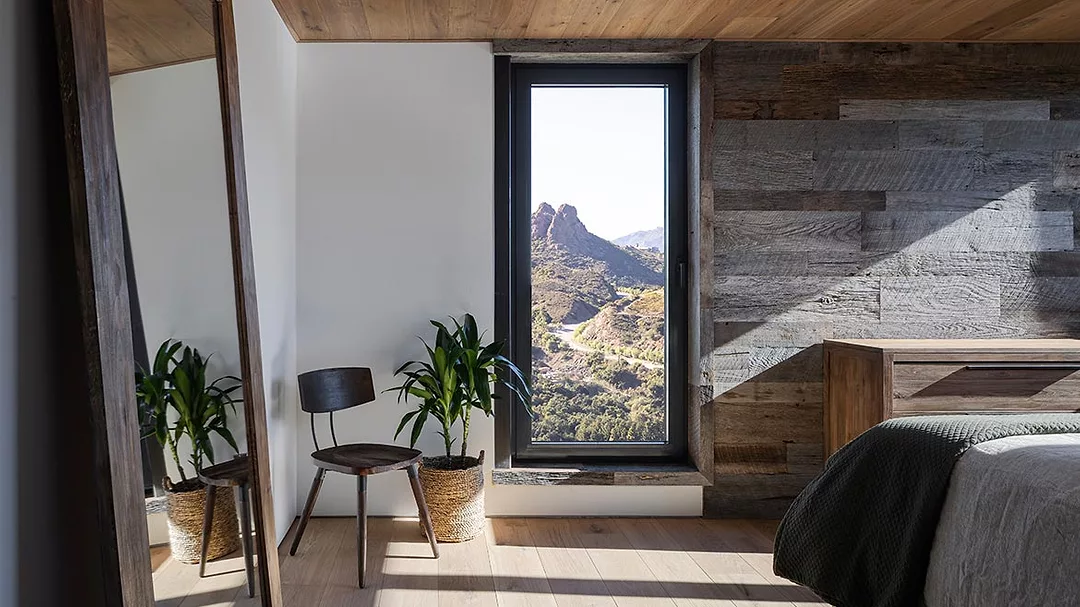
New Haven European oak 7 ⅛” (180mm) wide plank flooring was chosen for its classic charm and light tones.
Photo: Northern Wide Plank.
The adage “never let a good crisis go to waste,” struck a chord with homeowners John and Jennifer Gonzalez. Among the breathtaking views of Malibu, California, stands a testament to resilience and design. The Gonzalezes lost their log home in the 2018 Woolsey Fire, but through dedication and commitment to safety and aesthetics, they rebuilt it from the ashes.
“When we returned to the building site, there was not one piece of the wood from our log home left – only iron debris and our concrete roof shingles intermixed with the flagstone we had for the kitchen and hallway flooring,” John Gonzalez recalled. “We dedicated ourselves to rebuilding as fire-resistant as possible, so we never have to endure this again.”
Their commitment led them to employ concrete subfloors, heavy and light gauge steel construction, and an array of non-flammable exterior materials, setting the foundation for a home that could withstand not only fires but also the fierce Santa Ana winds of Southern California.
“We dedicated ourselves to rebuilding as fire-resistant as possible, so we never have to endure this again.”
The Gonzalez's vision materialized with the help of their architect, Bruce Bolander, and key collaborators, Western States Roofing and Scott Winter Construction. The exterior of the home seamlessly combines fire-resistant materials—Corten steel, natural stone, cement fiberboard, steel and glass—creating a stunning façade that blends harmoniously with its natural surroundings.
“We wanted an industrial, but comfortable, home that would take advantage of our views, but also be as fire-resistant as possible,” Jennifer Gonzalez said. “We eliminated a den, added some closet and storage space, and made the downstairs bedrooms a bit bigger. We worked tirelessly with the architect; we went to home shows; we watched home remodeling shows—all to tap into our own sense of what we wanted to achieve—a house that cannot only withstand fires and aggressive winds but also take advantage of the tremendous views of our location.”
Inside, the couple chose New Haven European oak 7 ⅛” (180 mm) wide-plank flooring by Northern Wide Plank (NWP), a manufacturer based in Schomberg, Ontario. Chosen for its classic charm and light tones, this flooring option immerses the space in a fresh and calming ambience. Its engineered wide plank design beautifully showcases he wood, adding a touch of Arcadian elegance to the interior.
“The beautiful thing about engineered products from Northern Wide Plank is that the strong and multiple layers of wood are bonded onto a ¼” (6mm) veneer of real wood, so it’s incredibly stable.” John Gonzalez said.
Northern Wide Plank’s role in this project was crucial, providing not only flooring but also wall paneling and wood for the kitchen cabinets, complimenting the rugged-meets-industrial theme. The couple said they spent months looking for cabinet material and David Ebers, Northern Wide Plank West Coast sales manager, suggested they use NWP flooring material, similar to the cabinets in the NWP showroom in Los Angeles.
“We went to a fire rebuild trade show in Malibu, and one of our friends spoke so highly of NWP,” John Gonzalez said. “We visited the booth, saw the material and were very impressed. We wanted a refined floor, but with character, and NWP European white oak was just perfect. We knew it was a quality product.”
The new home features a grand room, marked by floor-to-ceiling windows and a metal feature wall housing a fireplace, that invites the surrounding natural beauty indoors. The kitchen, adorned with state-of-the-art appliances, including a Wolf stove and oven, as well as the aforementioned NWP oak cabinetry, strikes a perfect balance between modernity and the warmth of natural materials. In the basement, interior rock walls pay homage to the home’s natural landscape and mountain views—a detail built in by the homeowners themselves.
The L-shaped staircase, featuring New Haven European oak stair treads, serves as both a functional and aesthetic centerpiece. The primary bedroom, with its panoramic views, seamlessly connects to the lower level through the reclaimed oak wall paneling, creating a cohesive design narrative.
“We had to rebuild the first three courses of cement block foundation, but because of this we used the same footprint as the log home,” said John. “We made some changes based on what we liked and did not like in the original home—it’s an open concept with a loft primary bed and bath; we opened up the ceiling to really take advantage of the views.”
Perched atop the hills, the Gonzalez residence captures the spirit of Malibu—strong, resilient, and breathtakingly beautiful. Northern Wide Plank’s flooring and wall paneling play a pivotal role in embodying this spirit, infusing the home with a refined charm. As the Gonzalez family settles into their space, they do so with a sense of accomplishment, recognizing that this home stands not just as a structure, but as a manifestation of the artistry that turns devastation into triumph.
Looking for a reprint of this article?
From high-res PDFs to custom plaques, order your copy today!


