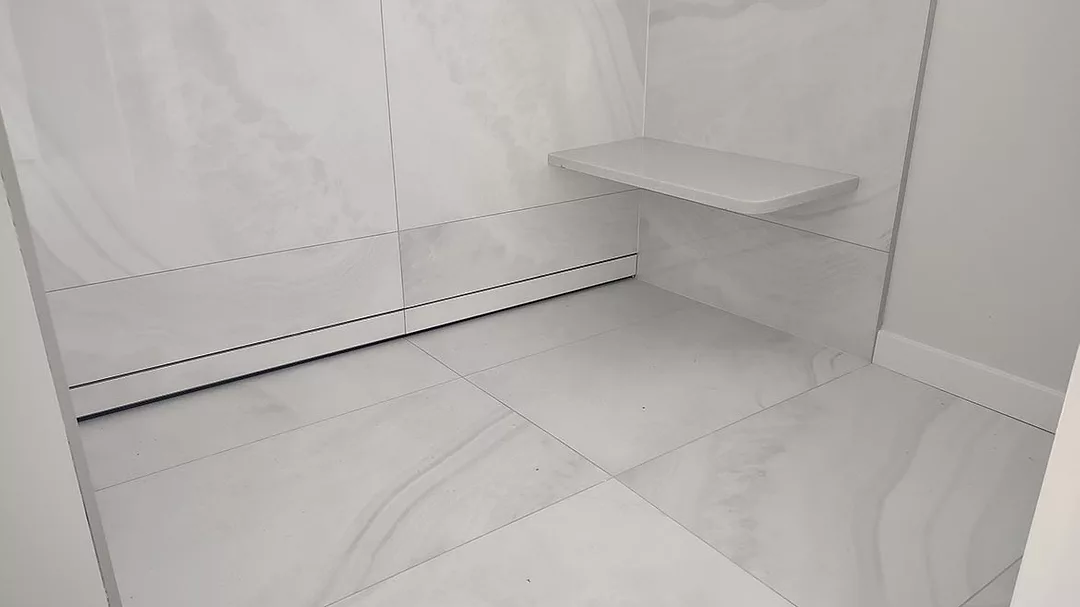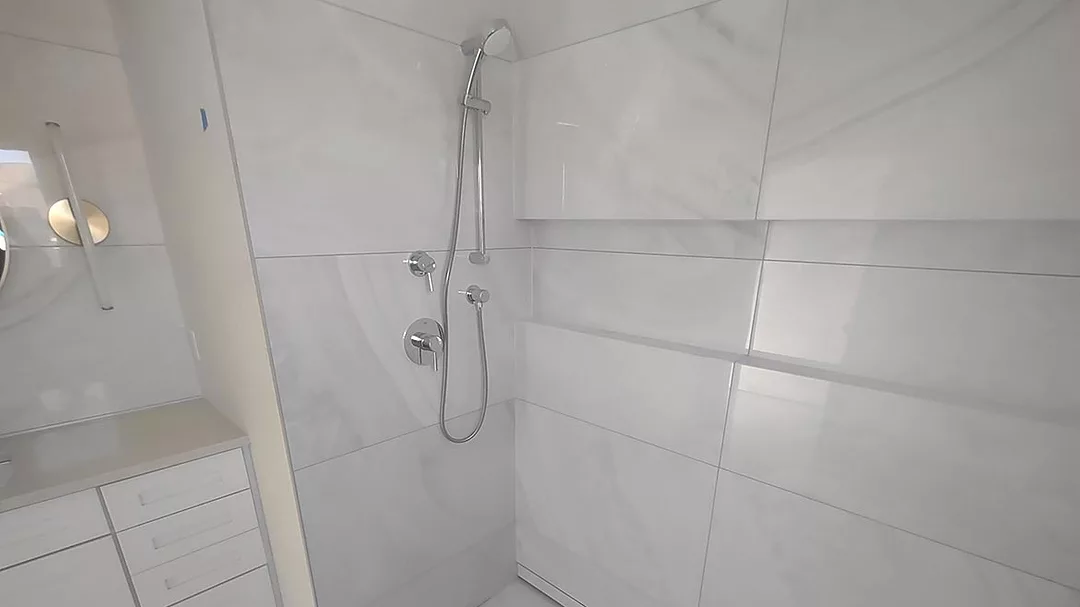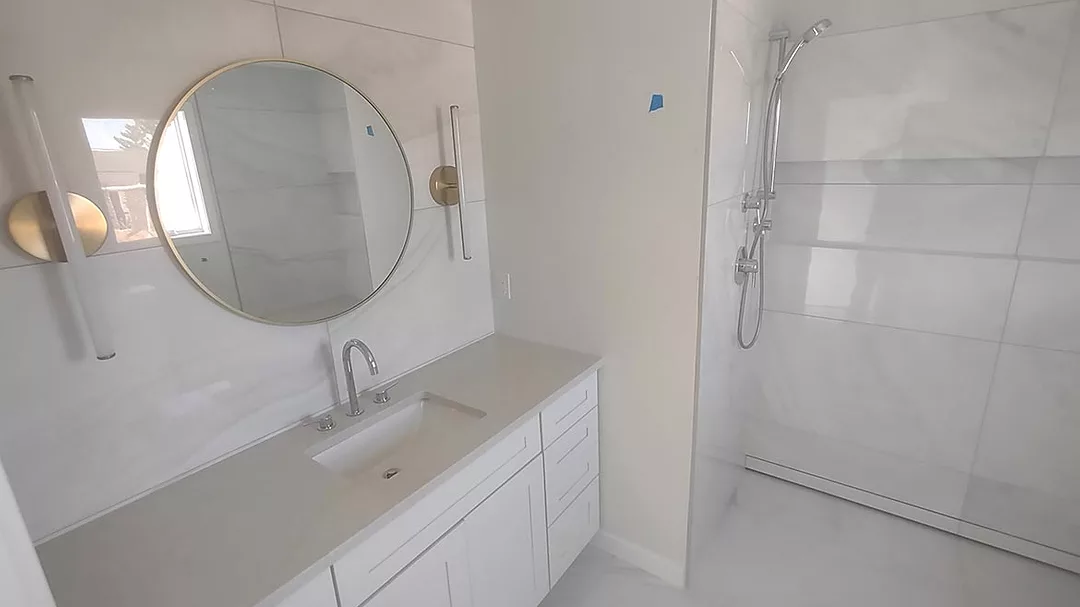Custom Master Bath Features Innovative Curbless Shower with Large-Format Porcelain Tiles and Wall Drain System

This custom curbless shower installation features a sophisticated wall drain system, custom niche and floating bench.
Photo: Ken Ballin.

Due to the layout of the space and the size of the tile, only three full-size large-format porcelain tiles were used. The rest were cut to fit the application.
Photo: Ken Ballin.

The homeowners selected large-format 24"x48" tiles, setting the stage for a sleek, contemporary look with minimal grout lines.
Photo: Ken Ballin.
In a recent master bathroom renovation performed by Skyro Floors in New Jersey, cutting-edge design and technical expertise combined to create a stunning curbless shower installation, featuring a sophisticated wall drain system, custom niche and floating bench. This high-end project showcases the perfect marriage of aesthetics and engineering, demonstrating how modern bathroom design continues to evolve.
Project Overview
The renovation centered around a 4'x6' shower space that was enlarged from its previous footprint, extending over an exterior space above the garage. The homeowners selected large-format 24"x48" tiles from Avalon Flooring, setting the stage for a sleek, contemporary look with minimal grout lines.
"Because of the layout of the room and the size of the tile, there were only three full tiles in the entire bathroom installation," said Ken Ballin, owner, Skyro Floors. "Everything else was cut. Then trying to wrap the tiles up the walls from the floor led to more adjustments."
Technical Challenges & Solutions
Ballin faced several significant challenges during this renovation. Rather than using a traditional floor drain, this shower features a wall drain from Drains Unlimited.
"To use the wall drain, I either needed to modify the existing framing, which was not possible on this exterior wall, or build a faux wall,” said Ballin.
The decision to install a wall drain came after navigating framing issues combined with the specific pitch requirements needed for proper drainage. The faux wall solution not only accommodated the drain but also created an opportunity for an additional design element.
A custom shower pan from East Coast Foam provided the foundation for this curbless installation. The waterproofing system utilized multiple high-performance products.
With large-format 24"x48" tiles and numerous cuts required, ensuring a visually pleasing layout demanded meticulous planning and execution.
"Adjusting the layout and ensuring the subfloor was perfectly level heading into the shower proved to be a challenge given the limited space," explains Ballin.
- GoBoard wall seams and screw heads were treated with Bostik 915FS
- The pan and fabric were set with Bostik Big Tile & Stone
- FloFX fabric waterproofing ensured long-term water resistance
- Schluter Ditra XL was installed on the surrounding floor to build the height up for a flush transition with the shower pan
Design Highlights
The focal points of the bathroom are:
Infinity Niche: An elegant wall-to-wall recessed shelf that appears to float within the tile surface. The faux wall construction made this design feature possible.
Floating Bench: A sleek, minimalist seating option that enhances both form and function.
Wall Drain: The sophisticated drainage solution creates a clean, uninterrupted floor surface.
Mitered Edges: Precision cuts with epoxy-filled miters on the niche create seamless transitions.
Timeline & Execution
While the entire bathroom renovation took place over a couple of months, the shower and tile work portion was completed in approximately two weeks. This comprehensive renovation demonstrates how modern materials and techniques can transform a standard bathroom into a luxurious retreat.
See more articles from our May 2025 issue!
Looking for a reprint of this article?
From high-res PDFs to custom plaques, order your copy today!



