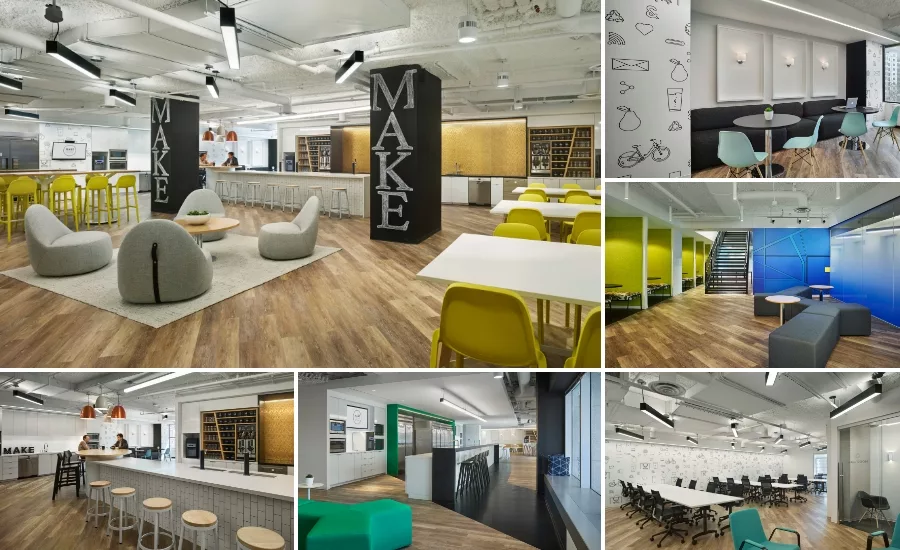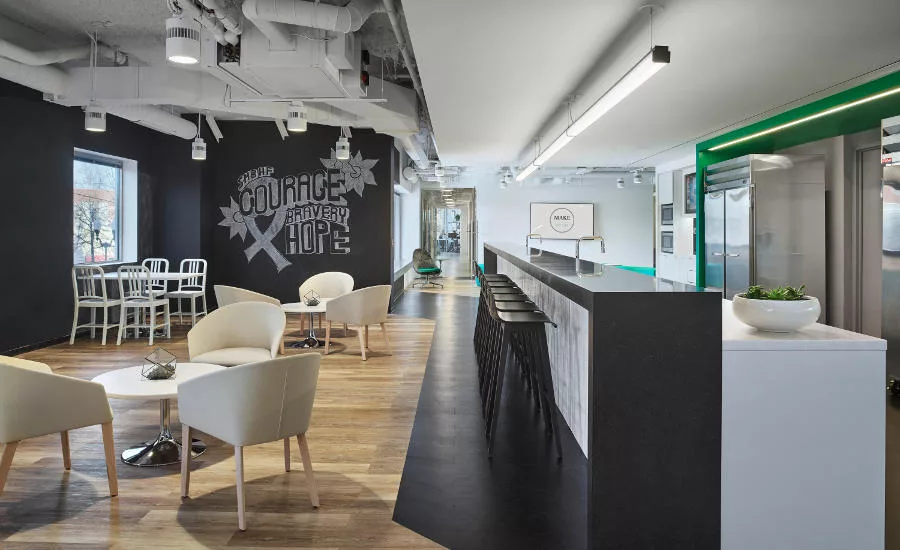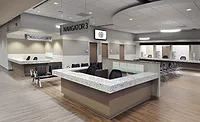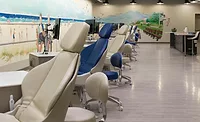Parterre LVT Specified for Co-Working Office Space
LVT Case Study








MakeOffices is a growing company specializing in co-working space, both collaborative and virtual, for freelancers, entrepreneurs and Fortune 500s. The co-working company has six locations in the greater D.C. area, one in Philadelphia and three in Chicago, with plans to open even more in the near future. In 2016, MakeOffices hired design firm, Gensler, to lead design efforts for two new locations in the nation’s capital, one of which was the company’s flagship location on Clarendon Street and the other situated along the “power corridor” on K Street. Gensler, which is an integrated architecture, design, planning, and consulting firm with offices across the globe, was tasked with helping MakeOffices transform both D.C. locations into hubs of creativity and collaboration.
The goal for Gensler team Interior Designer Carol Schneider, for both design projects was to create an architectural brand that would reinforce how MakeOffices uses its space, as well as create a clear tour route throughout both locations that allowed the company to better sell the space to prospective members. Another challenge was designing a floor plan that delivered a balance between the individual office space and the collaborative space that MakeOffices is known for.
Parterre’s luxury vinyl flooring was selected as the anchor design element for both locations for a variety of reasons. Initially the design team discussed using exposed concrete flooring, but Gensler said Parterre’s luxury vinyl flooring was chosen because of how it helped level the floor. Concrete, while a suitable product, would’ve been a far more challenging flooring option because it would’ve required extensive grinding and polishing to ensure it was level, especially with the long expanses of glass situated throughout the co-working space.
Another major reason why Parterre’s flooring was selected for both projects was the impressive versatility in design options available. “We were able to bring the warmth of real-looking wood and lay it at 45-degree angle to create unique patterns and an energy throughout the space,” said John McKinney, design director.
Because Parterre’s vinyl flooring allows for flexible gradation of color, the design team could employ everything from light shades of gray to darker shades of black tones to create different zones in each space.
In both locations, Gensler selected Parterre’s Oak in Rain product from the Vertu Luxury Vinyl Plank collection. This flooring offered a repeatable and natural wood-look design with a lighter shade of gray that contrasted well with the darker design elements selected for each individual space. For the K Street location, Gensler used a custom-designed, dark plank, Midnight Oak, which is a classic oak design in a contemporary color. In the Clarendon location, they added dimension to the space with a sleek custom plank, Black.
“The wood-look flooring, itself, offered us a certain amount of warmth,” said McKinney. “Having the two color directions, one in warm and the other cooler, allowed us to create different zones in the space.”
For more information, visit parterreflooring.com.
Looking for a reprint of this article?
From high-res PDFs to custom plaques, order your copy today!













