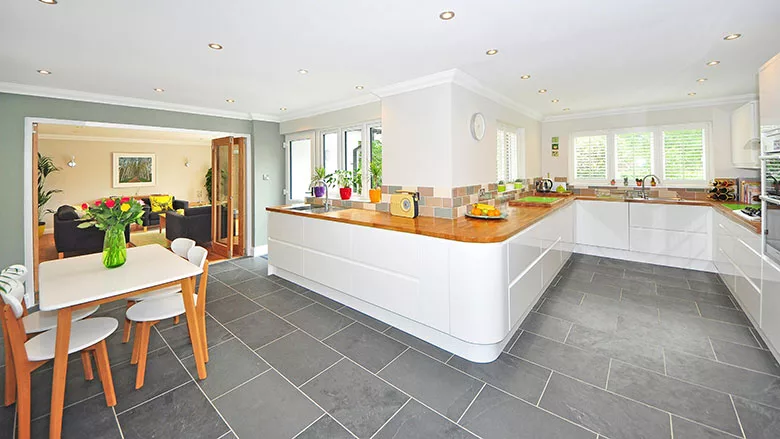How To Achieve Seamless Flooring Transitions in High-End Designs

A seamless transition between two distinct flooring styles, blending function and design to create a visually appealing space.
Photo: Pixabay from Pexels.
Between every type of flooring is a transition. This transition guides the eye to the right space, perhaps leading to a focal point in the room. Transitions are primarily functional in that they allow for changes in room or flooring type without creating a broken aesthetic or trip hazard. The right choice can make a room’s design look cohesive. This guide helps installers to determine the ideal transition type for any flooring.
Factors Influencing Transition Choices
Although transitions come in a variety of shapes and styles, installers must choose options that will work well with the flooring materials and provide a consistent look to the room. By considering these factors, installers can determine the fundamental needs of the space and flooring type.
Flooring Materials
Flooring material is the most significant factor in transition choice. The type of flooring affects how a transition looks and functions in the space. Although installers do not always need to choose a transition of the same material as the flooring, they should consider the materials when planning a seamless look.
Material Height
Height of the material determines the types of transitions that are appropriate for the space. Transitions between the same flooring material offer more options, while flooring types with different heights may limit the selection. Measuring flooring height is key, as a transition that is too high can become a tripping hazard or even break. Transitioning between carpet and hard flooring, or hardwood to tile, often calls for creative transitions.
Traffic Patterns
The traffic of the space and the limitations of the people using the space also dictate the types of transitions that make the most sense. Some transition types are more durable than others, and transition material also affects its ability to withstand heavy foot traffic. For occupants who use wheelchairs or other mobility devices, installers may need to choose low-profile transitions that minimize obstacles to movement.
Aesthetics
Aesthetic choices round out the package, making a seamless transition that looks and feels great. When transitioning between flooring types, installers usually choose one of the materials for the transition. For example, flooring transitions between hardwood and carpet might have a hardwood transition. Installers should consider other transition materials, such as metal, to provide a unique look or greater durability.
Types of Transitions
While the type of transition that works best for the space depends on the material, height and other factors, installers may have more than one option. These common transition types provide the basis for which installers can create a cohesive design.
Thresholds
Threshold transitions are designed to fit between doorways, providing a seamless and stylish transition between rooms. Thresholds come in different styles, depending on the flooring material. Some install directly on top of the materials, while others can accommodate height differences.
T-Molding
T-molding describes a T-shaped transition that fills in the gap between flooring materials. The molding creates a smooth transition rising slightly above the flooring. Although standard t-molding requires flooring of the same height, installers can often find options that transition between heights.
Reducers
Reducers provide a seamless transition between flooring of different heights, with a gentle slope that is easy to tread. Reducers feature prominently in accessible design, as they can accommodate varying flooring heights without creating a curb that wheelchair users must clear.
Baseboard Trim
The trim between the flooring and the wall provides coverage for the expansion gap in hard flooring, while becoming an artistic focal point for the space. Installers can use a quarter round for a simple transition or various styles of baseboard trim to call attention to the flooring.
Creative Transition Ideas
Although transitions function mainly as a practical component to flooring, they do not have to be traditional or boring. These ideas can help installers to find the best transition for their clients:
- Different Materials: Using different materials can help to create room cohesion or points of interest within the space. For example, flooring that transitions between hardwood and vinyl might look striking with a metal transition.
- Borders: Transitions often create borders between spaces, which a flooring installation company can emphasize. Creating flooring patterns near the transitions can help to draw the eye to the transition, guiding occupants to the right place.
- Color Choices: Although many property owners choose transitions that look just like the flooring, they could select alternatives. Transitions come in a variety of colors, which can lend cohesion between spaces or rooms with unique styles.
Getting creative can make it easier for installers to find a functional transition that looks wonderful in the space.
A seamless transition is a fundamental component of high-end room designs. When installers consider the transition types and styles in their flooring decisions, including factors such as material type and height, they can provide a cohesive look that maximizes mobility and durability.
Looking for a reprint of this article?
From high-res PDFs to custom plaques, order your copy today!






.webp?t=1690771780)