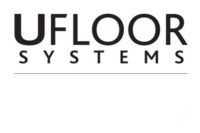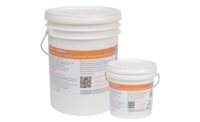Case Study: Schluter Systems' new Reno facility

As previously reported, Schluter Systems received a PROJECT: Green Award at Coverings in the Commercial/New Construction category for its work on Schluter's new 90,000 sq. ft. western distribution and training center in Reno, Nev. The editors of Environmental Design + Construction (ED+C) magazine joined with Coverings to sponsor and judge the initiative, which is now in its third year.
Schluter issued the following release about its new facility, which is reprinted below:
Schluter Systems’ new facility in Reno, Nevada was built as a training and distribution center to reduce lead times to clients from the southern tip of California to the western Canadian border. Miles Construction is the general contractor for the 90,000 sq. ft., state-of-the-art, eco-friendly facility. Designed to meet the most stringent LEED Gold certification standards, the company employed local workforce including engineers, designers, architects, and consultants specialized in green building technologies.
Ecological from start to finish
The construction of this facility was done on a controlled site that ensured the most environmentally sound methods were used. For example, trucks were washed before leaving the site, and all the water used was kept on site, filtered, and then reused. Virtually everything used in the construction of our facility was recycled, and remains recyclable. During construction, the ductwork was sealed to prevent dust from accumulating inside the system and circulating around the building. This guaranteed optimal air quality from day one of the building’s opening.
One of the most important considerations taken was to make certain that everything – from sealants to tiles - used in the construction the facility was contaminant-free, contained no VOCs, and was inspected for off gassing prior to use.
Ceramic tile coverings throughout
This facility is an excellent example of how ceramic tile applications are consistent with green building practices. For example, ceramic tiles produce no VOC (volatile organic compound) emissions, do not harbor dust, and are easy to clean, thus contributing to improved indoor air quality. Ceramic tile coverings also have low thermal resistance, which contributes to the efficiency of radiant heating and cooling systems.
Over 41,000 sq. ft. of tile has been installed throughout the facility. Tile was not only used on floors, it was also the material chosen for the exterior façade, with 24” x 24” porcelain tile applied over a combination of Schluter-KERDI-BOARD and Schluter-DITRA-DRAIN.
The backing for the living wall in the Atrium is covered in porcelain tile, and of course all washrooms feature tile on the floors as well as walls. The washroom sinks demonstrate one of the unique applications of tile. Using Kerdi-Board panels to build the structure and the sloped surface for the sink basin and the Kerdi-Line linear drain for drainage, the entire vanity and sink are covered entirely in tile. Finally, the radiant heating and cooling system used under the floors was carried up one of the warehouse walls and covered with porcelain tile. The tile used in conjunction with radiant heating and cooling systems actually increases the efficiency and reaction times of the heating and cooling systems, resulting in energy savings that could not have been achieved without the use of tile.

The facility's washroom.
Heating and cooling is largely accomplished through hydronic radiant-heated and radiant-cooled floors in conjunction with geothermal heat pumps. The earth is used as a heat source during winter and a heat sink during summer. The Schluter- BEKOTEC modular screed panel forms the platform for the system and integrates with the tile covering to produce a system that reacts very quickly to changes in temperature, and consumes 70 to 80 percent less energy than traditional systems. This technology creates a comfortable working environment with low operating costs.
Heating and cooling recovery system
A similar principle was applied where a 200-ft long, 3-ft diameter tunnel was excavated behind the facility for the purposes of air exchange. Air temperature in the tunnel remains consistently warmer than the outside air during winter and cooler than the outside air during summer, thus reducing the amount of work required of the heating and cooling systems to maintain comfortable indoor temperatures.
The heating and cooling recovery system recaptures 80 percent of the conditioned air inside the building before it leaves and sends it back into the space along with fresh air, further saving energy costs.
Indoor “living wall”
The wall covered in living plants adds oxygen and humidity into the building and acts as a bio-filter for the air inside the building. The living wall also reduces noise, absorbs magnetic waves, and enhances the esthetic appeal of the space.

Pictured is a wall inside the new facility covered with living plants.
Ceiling skylights installed throughout the warehouse, offices, and atrium provide extensive natural daylight resulting in 75 percent of the employees working under natural light.
Lighting to allow for the most ergonomic and energy-efficient work environment
The building is equipped with a combination of direct and indirect lighting. Indirect lighting decreases glare on computer screens, and creates a soft environment conducive to concentrated work. Automated lighting throughout the building is programmed to activate only as needed, and all exterior lights are on timers. Exterior LED lights provide soft lighting that is not directed towards the sky. These lights are used to conserve energy, and as a courtesy to neighbors.
Traditional eco-friendly systems such as solar heating, white TPO roofing membrane, and low-E windows were also used.
Long-term vision
Conscious of the impact on the environment, every effort was made to limit the use of energy and water utilities, and implement measures that ensure the long-term profitability of the facility. At the same time, the well-being of Schluter employees was considered by designing an ergonomic work environment in which every workstation benefits from natural light, and a view of the outdoors.
The construction of the Reno distribution center was a hands-on R&D project that produced an end result above and beyond all expectations. It is a perfect example of how conventional building methods continue to evolve over the years, and how tile and stone are key elements in the successful implementation of sustainable systems that maximize energy efficiency, and ensure long-term profitability.
Looking for a reprint of this article?
From high-res PDFs to custom plaques, order your copy today!





